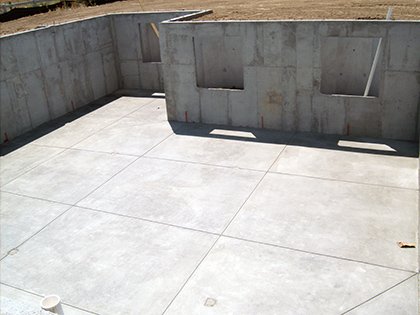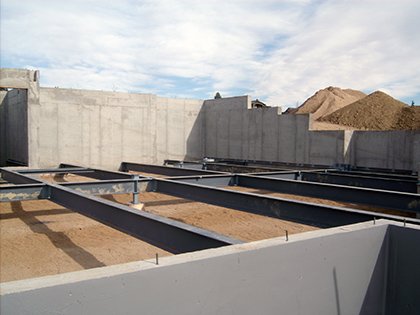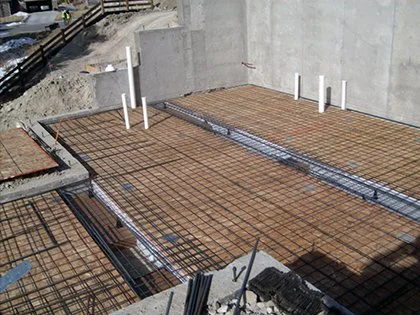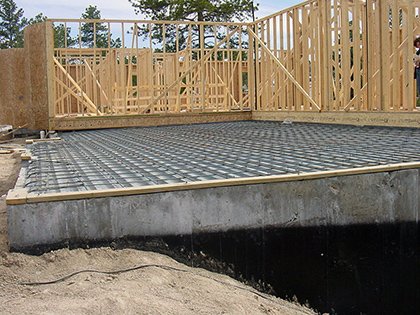Structural Floors
Structural Concrete Basement Floor
-
Steel and concrete elevated basement floor with void space below the floor to allow for movement of expansive soils.
-
Excellent floor for basement development, no need to float sill plates. Protection from damage due to expansive soils. Extremely strong lateral load resistance. Quiet acoustics with virtually zero deflection across the floor surface. Access panels are integrated into the floor system to allow easy access to plumbing and electrical components as required.
-
Steel I-beams, galvanized metal deck, 4” reinforced concrete.
-
Steel and OSB elevated basement floor with void space below the floor to allow for movement of expansive soils.
-
Excellent floor for basement development, no need to float sill plates. Protection from damage due to expansive soils. Good lateral load resistance. OSB decking is constructed like the other floors of your house.
-
Steel I-beams, 6” steel joists, and OSB deck.
Structural Steel Joist Basement Floor
Structural Slab Over Void Basement Floor
-
Reinforced concrete slab over void form and coverboard to allow for movement of expansive soils.
-
Lowest profile structural floor. Allows for soil expansion to approximately 80% of specified void height. Protection from damage due to expansive soils. Extremely strong lateral load resistance. Quiet acoustics with virtually zero deflection across the floor surface.
-
Comprised of slab void, coverboard, concrete slab, and reinforcement as designed by the structural engineer of record.
Structural Garage Floor
-
Steel and concrete elevated garage floor with space below for additional parking or storage.
-
Excellent use of otherwise wasted space. Adds less expensive square footage on sloped lots that require deep foundation walls. Typical uses include storage, additional car parking, recreation rooms, and other similar uses.
-
Steel I-beams, galvanized metal deck, with reinforced concrete.






